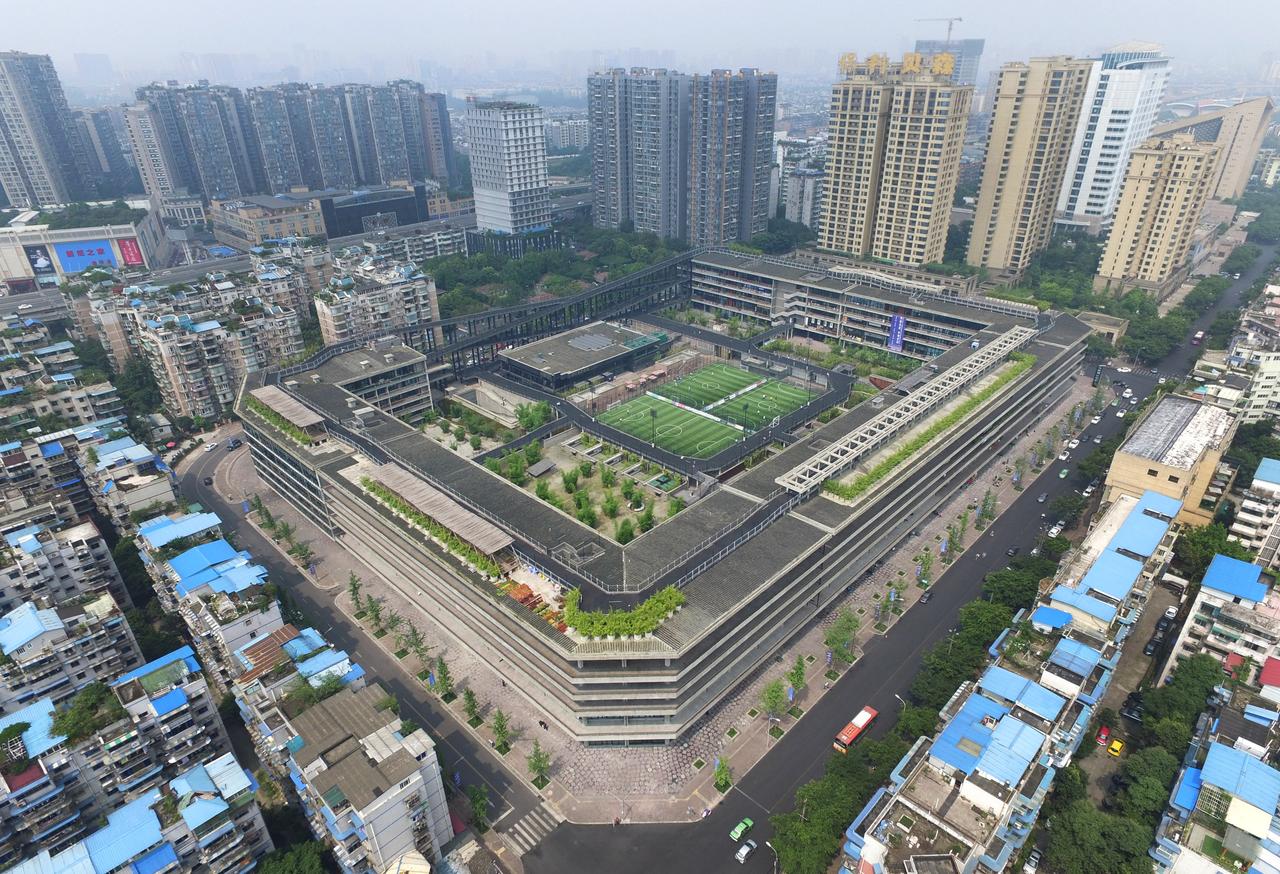Chinese architecture is rooted in a millennia-old legacy where philosophy, symbolism, and construction techniques play a central role. From imperial palaces like the Forbidden City to ancient texts such as the Yingzao Fashi, this rich heritage continues to influence contemporary architectural practices.
Liu Jiakun, the recipient of the 2025 Pritzker Prize, embodies the fusion of tradition and modernity. By drawing inspiration from classical Chinese architectural principles and combining them with sustainable and innovative approaches, he is reshaping the urban landscape of modern China. This article offers a glimpse into his work and how it fits into the broader context of Chinese architecture.
The Enduring Legacy of the Forbidden City and the Yingzao Fashi
The Forbidden City: A Blueprint of Architectural Harmony
Built during the early 15th century under the Ming Dynasty, the Forbidden City stands as one of China’s greatest architectural achievements. Designed according to the principles of feng shui and li, it reflects a philosophy of balance between buildings, their orientation, and their integration with the environment.
Its orthogonal layout follows a strict spatial hierarchy, structured around a central axis. The use of timber frameworks, yellow glazed tiles, and stone bases represents a construction typology still studied today.
Traditional techniques like dougong (interlocking wooden brackets) and overhanging eaves promote structural flexibility and seismic resistance. These principles continue to influence modern architecture, especially in how space is managed and buildings are integrated into their surroundings.
Yingzao Fashi: An Engineering Manual Still Relevant Today
Written in 1103 during the Song Dynasty by Li Jie, the Yingzao Fashi is one of China’s earliest architectural and engineering treatises. It methodically codifies proportions, construction techniques, and material usage, laying the foundation for standardized architectural practices. Key themes from the text include:
- Modular construction: Standardized dimensions for buildings based on their intended use.
- Joinery techniques: Use of wooden joints and dougong brackets without nails or screws, improving earthquake resilience.
- Resource optimization: Selection of local materials tailored to regional contexts—a principle that resonates strongly with today’s environmental concerns. These ideas echo in today’s sustainable architecture, where bio-based materials and modular construction are becoming essential for eco-friendly development.
Liu Jiakun: A Voice of Tradition and Innovation
Based in Chengdu, Liu Jiakun is known for his ability to weave Chinese architectural heritage into environmentally conscious, forward-thinking projects. Through landmark works such as West Village and the Museum of Contemporary Art in Yinchuan, he proves that modernity need not reject tradition—it can be inspired by it.
 West Village, Liu Jiakun, Chengdu, China
West Village, Liu Jiakun, Chengdu, China
Materials and Techniques: Revisiting the Past for a Sustainable Future
Liu prioritizes the use of local materials—brick, stone, and wood—to minimize the carbon footprint of his buildings and anchor them in their regional context. He also revives time-tested techniques to meet modern challenges:
- Reusing existing structures: Many of his projects preserve and adapt older buildings, reducing material waste.
- Natural lighting and ventilation: Inspired by traditional Chinese architectural elements like brise-soleil and internal courtyards, his designs improve thermal comfort while reducing energy use.
- Flexible spaces: Drawing from the modular principles in Yingzao Fashi, his buildings are designed to adapt to changing needs over time.
In his West Village project in Chengdu, for example, he used locally produced terracotta bricks and integrated green courtyards to combat the urban heat island effect—one of the major challenges in today’s cities.

